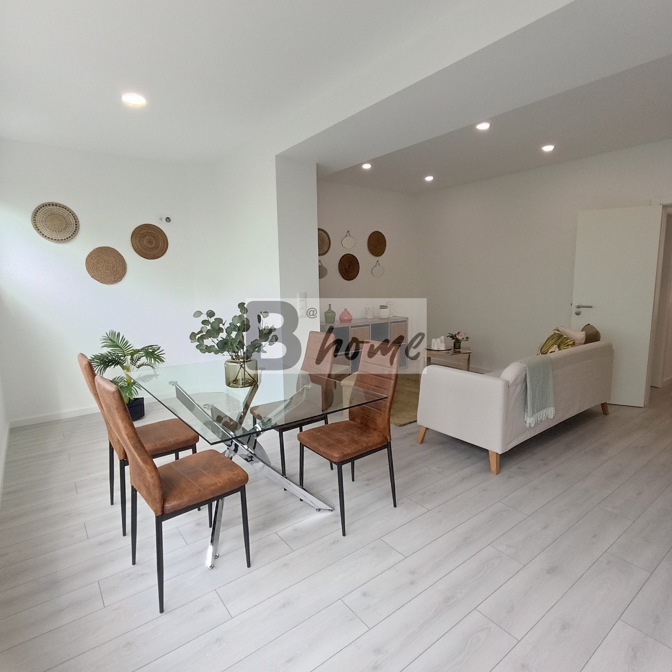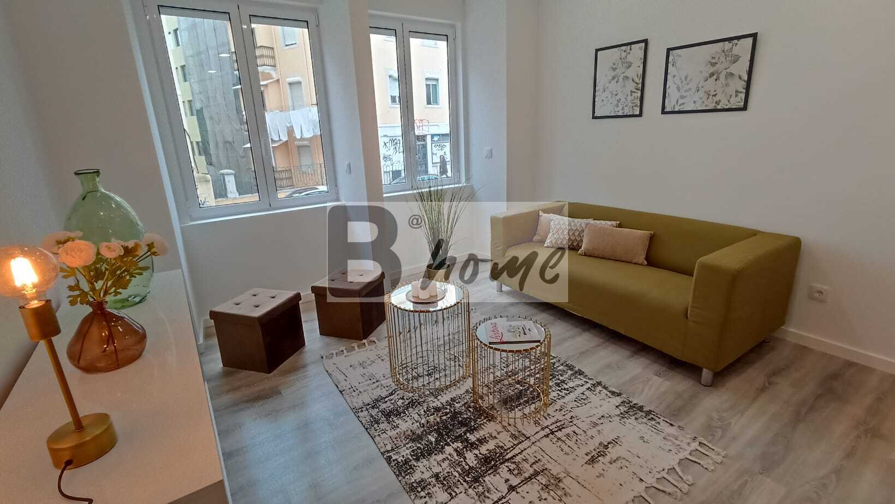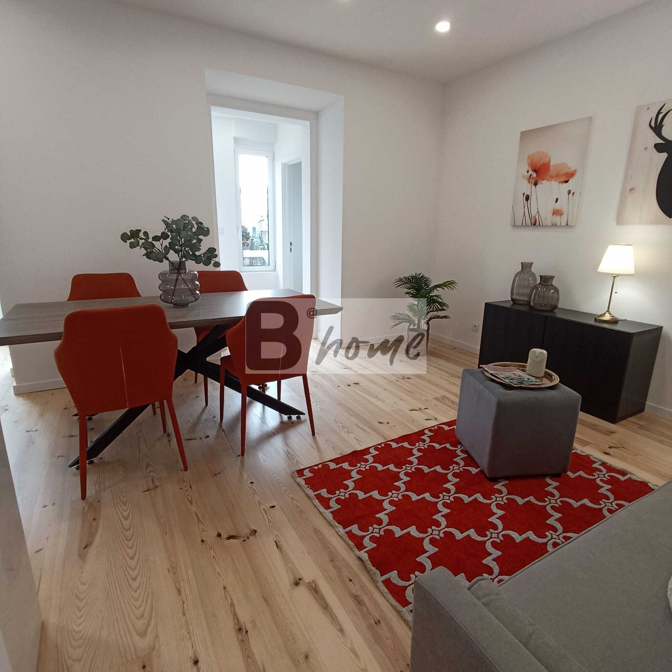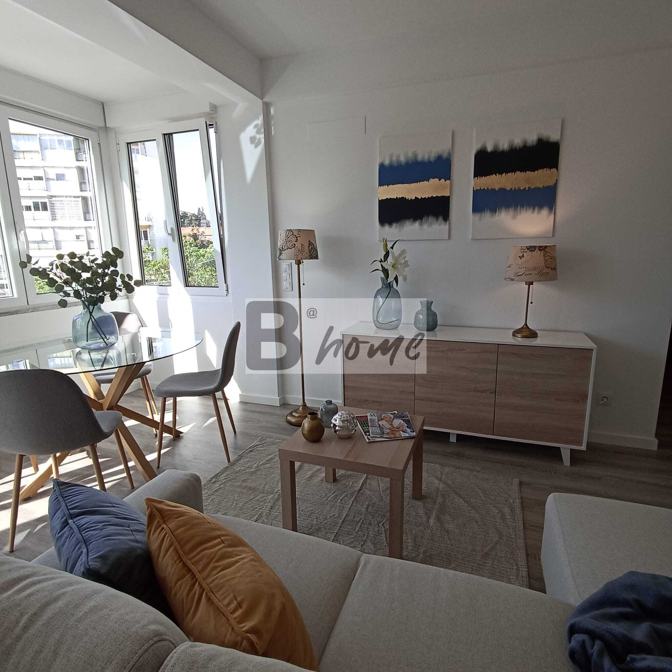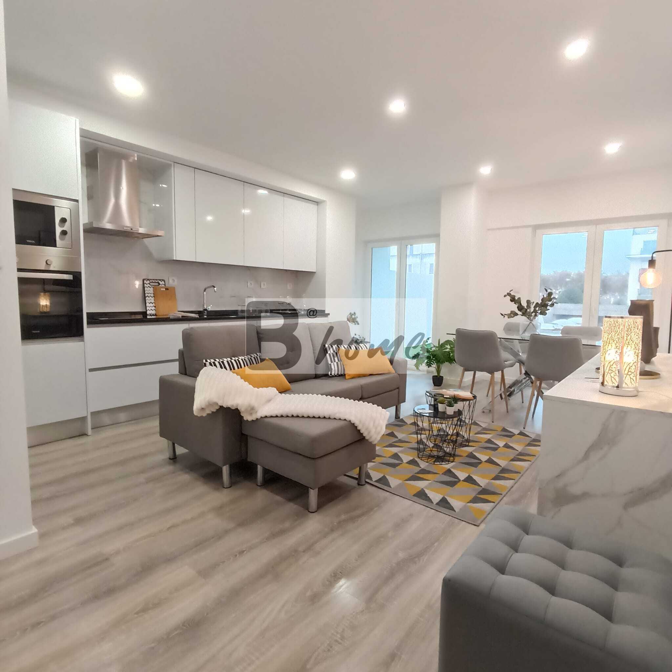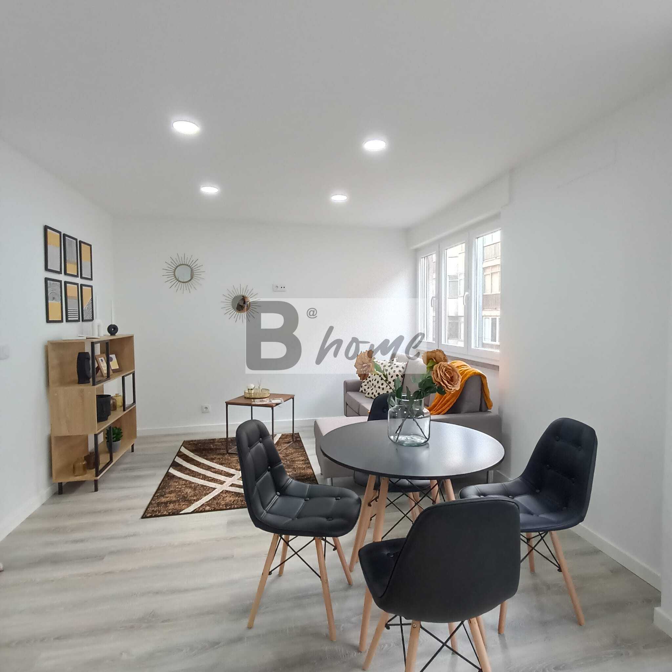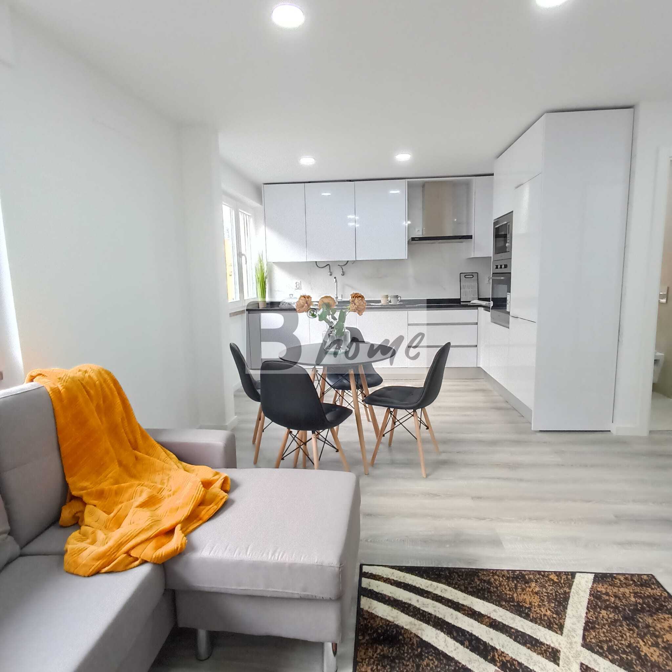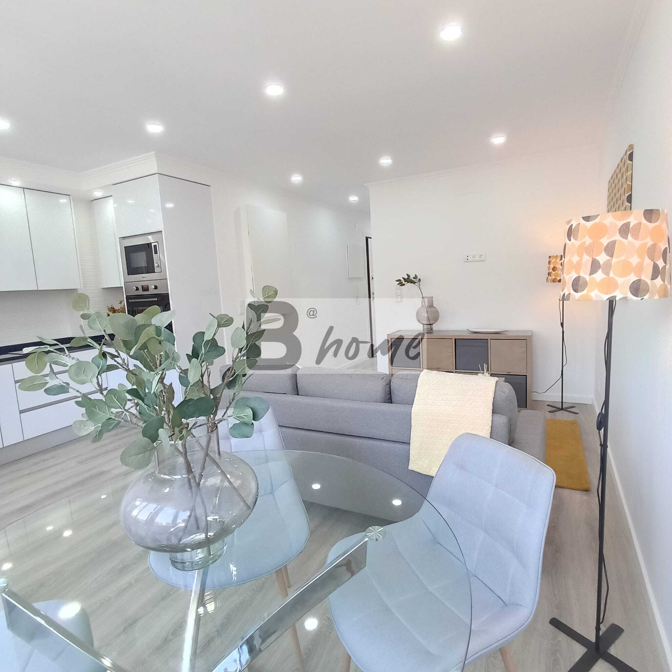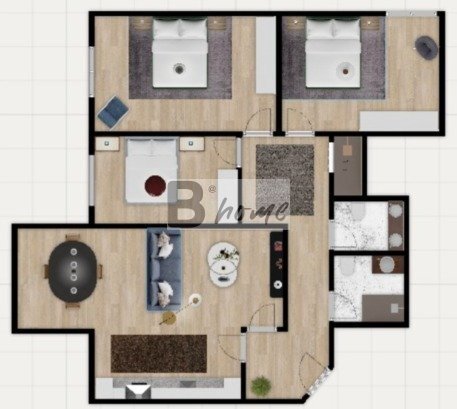- Buy
Apartment T3
Lisboa > Benfica
549 900€
71,00 m²
More details
- Ref.
- 00371
- Property type
- Apartment
- bedrooms
- 3
- WC
- 2
- Garage
- 0
- Usable Area
- 71,00 m²
- Land area
- 0,00 m²
- Gross area
- 0,00 m²
- District
- Lisboa
- Municipality
- Lisboa
- Parish
- Benfica
- Construction year
- 1983
- Energy certificate

Description
3-Bedroom Apartment with Garage in Benfica
Family-friendly, residential neighborhood with new shops and services. Traditional commerce, design and furniture stores, cafés, and restaurants. Central area with easy access, close to public transport and various social amenities. Near motorway access, Benfica Cemetery, Colombo Shopping Center, and Hospital da Luz.
This apartment offers:
Kitchen + Living room with 30 m².
The living room has an open balcony of 3 m².
The kitchen features white cabinets, tiled wall behind the units, oven, hob, extractor fan, microwave, built-in dishwasher, built-in washing machine, water heater, and built-in fridge-freezer.
Hallway: 10 m²
Bathroom: 5 m² with suspended sanitary ware.
3 Bedrooms: the first is an en-suite with 20 m² and wardrobe, the second has 20 m² and wardrobe, and the third has 16 m² and wardrobe.
White lacquered window frames with double glazing and tilt-and-turn system in all rooms.
False ceiling with built-in LED lighting in the bathrooms, kitchen, living room, hallway, and bedrooms.
Pre-installation for air conditioning.
Two façades.
Armored door.
Two elevators.
Electric shutters.
PVC windows.
Parking space in the building (first-come, first-served).
INCLUDES HOME STAGING
PROPERTY UNDER COMPLETE RENOVATION
Condominium fee: €65
Caracteristics
- Combined
- Equipped kitchen
- Elevator
- Electric blinds
- Fume cupboard
- Oven
- Dishwasher
- Washing machine
- Microwaves
- Induction hob
- Armored door
- Pre Installation Air Conditioning
- Closet
- Water heater
- Double glasses
- Parking lot
- False ceiling
- Balcony
- Downtown
- Green spaces
- Hypermarket
- Public transport
- City view
Divisions
Piso ( --
| Division | Usable Area |
|---|---|
| Sala + Cozinha | 30,00m² |
| Quarto | 20,00m² |
| Quarto | 20,00m² |
| Quarto | 16,00m² |
| WC | 5,00m² |
| WC - Suite | - |
